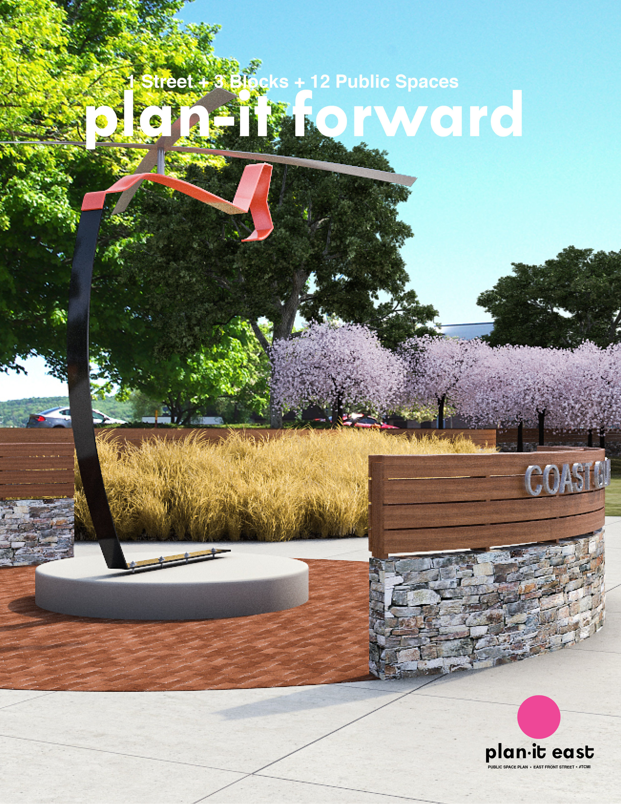
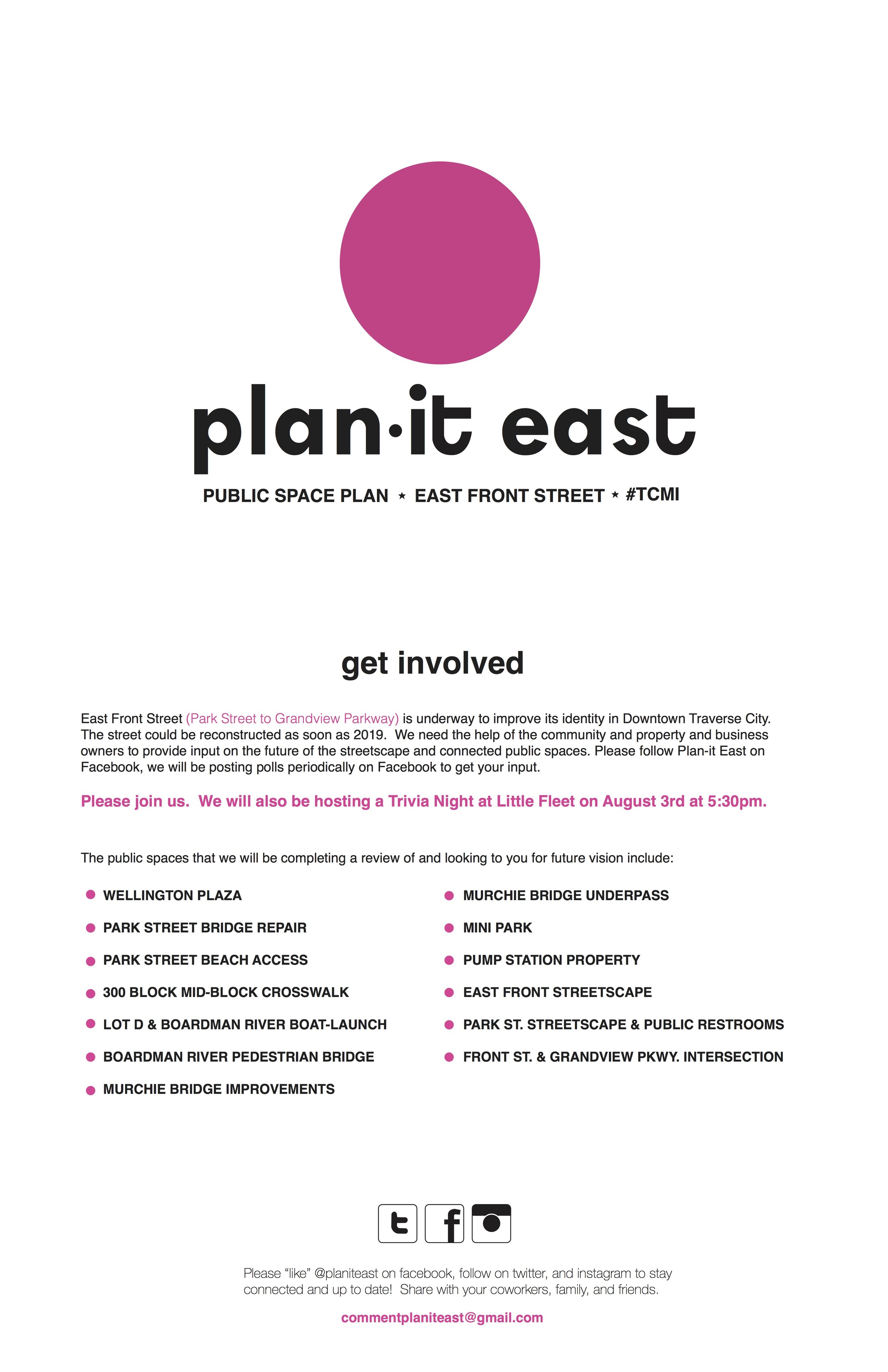
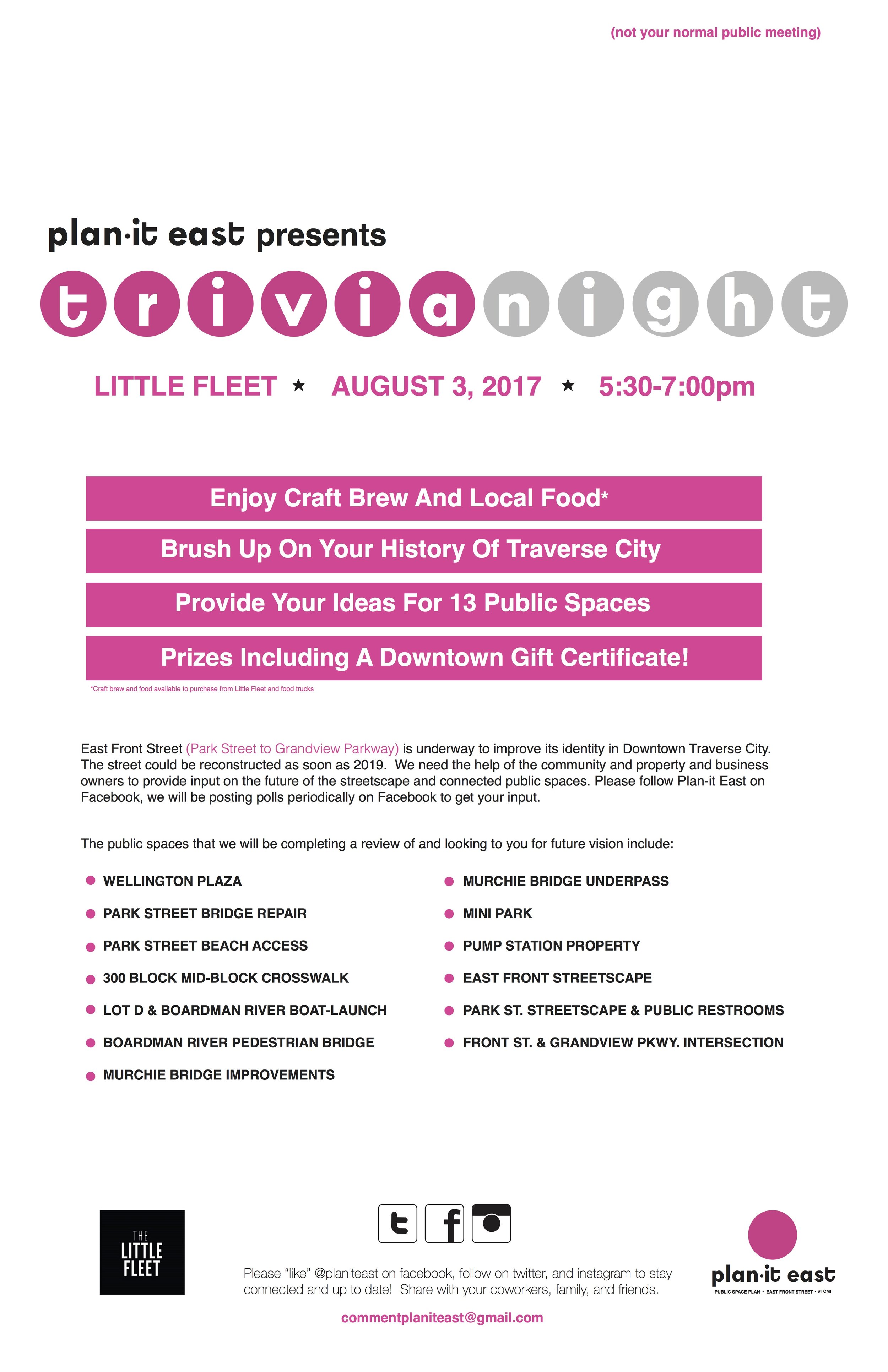
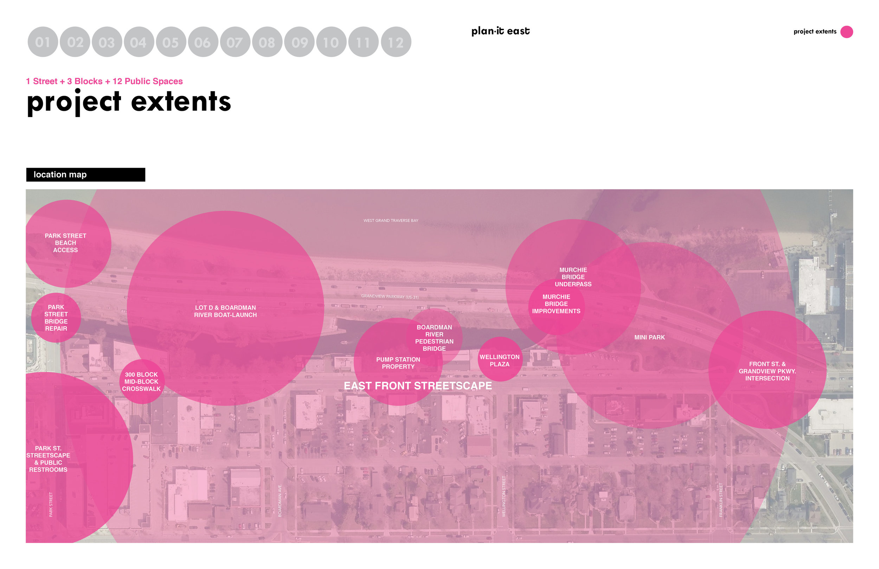
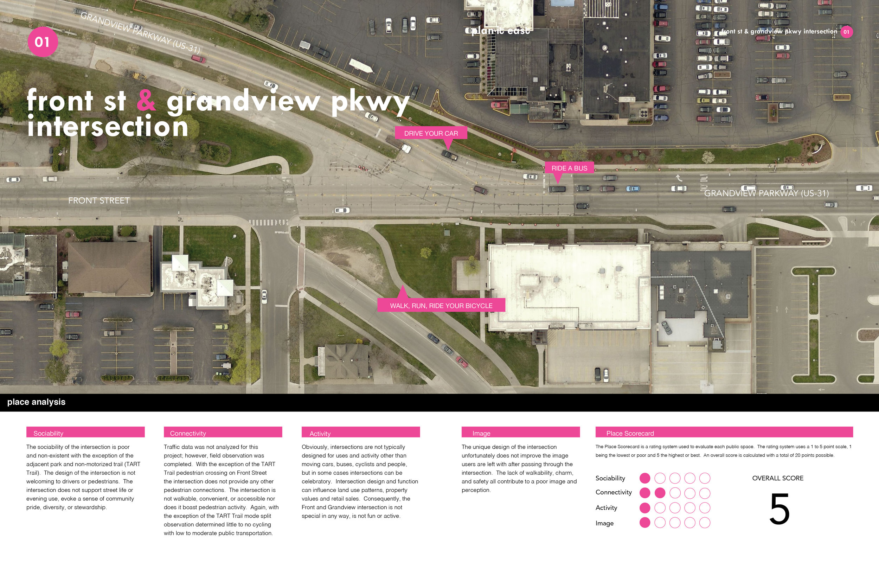
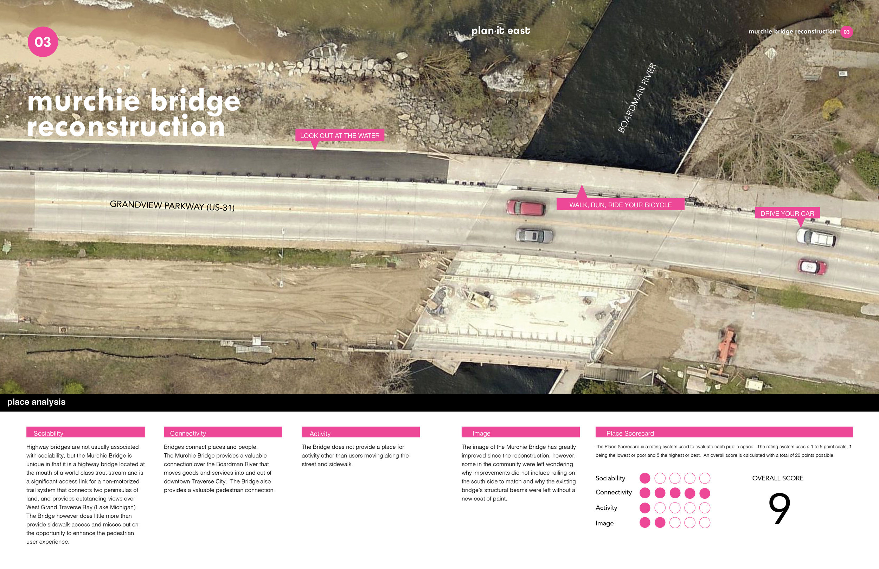
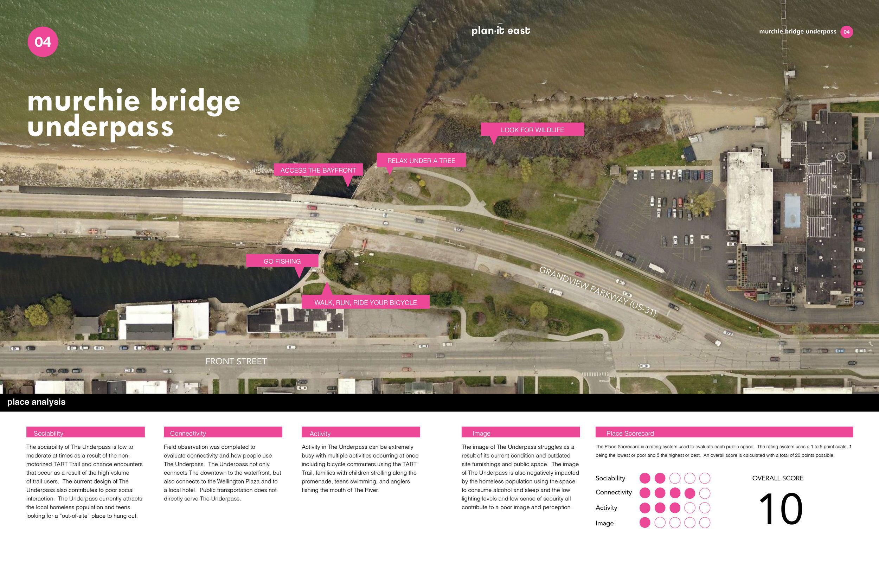
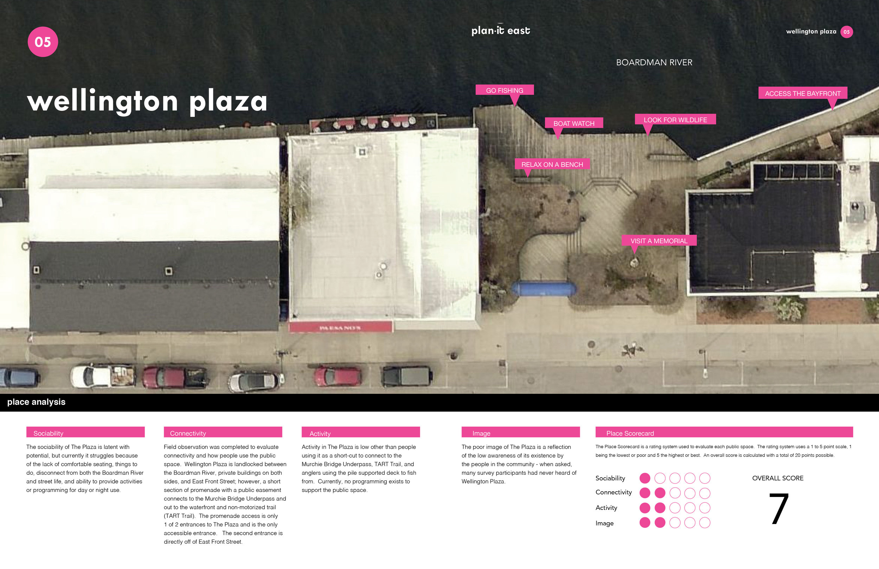
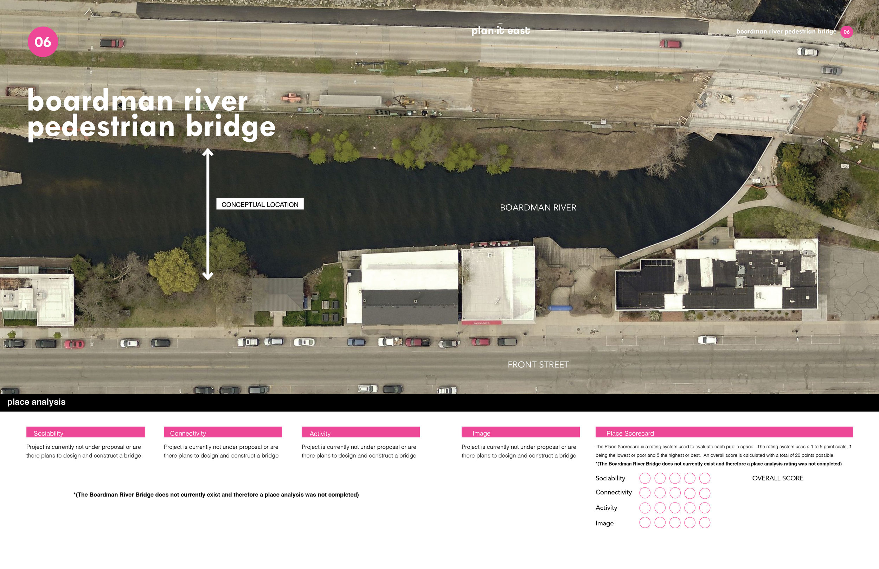
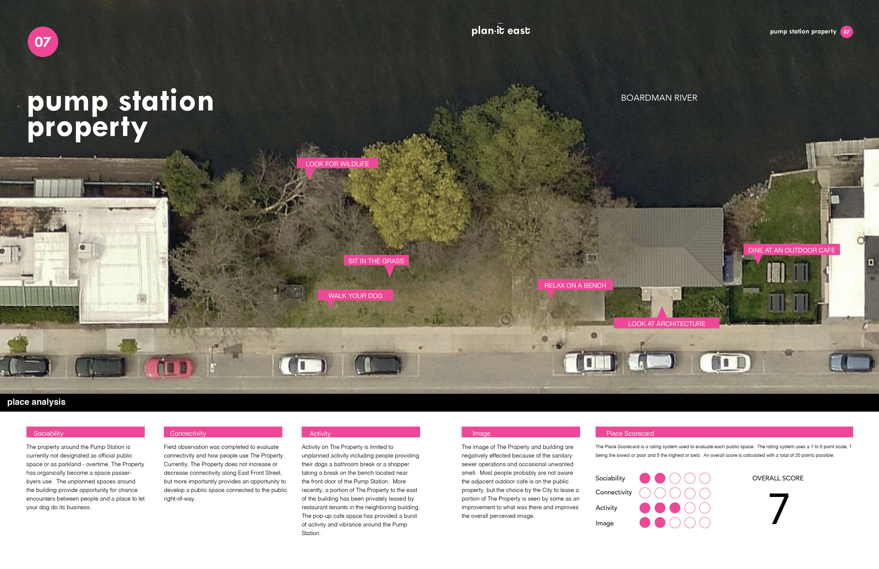
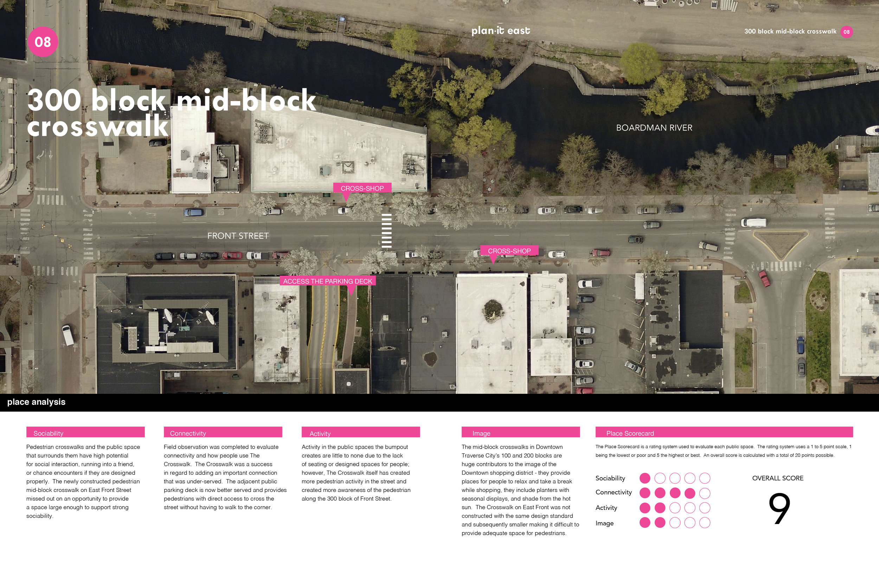
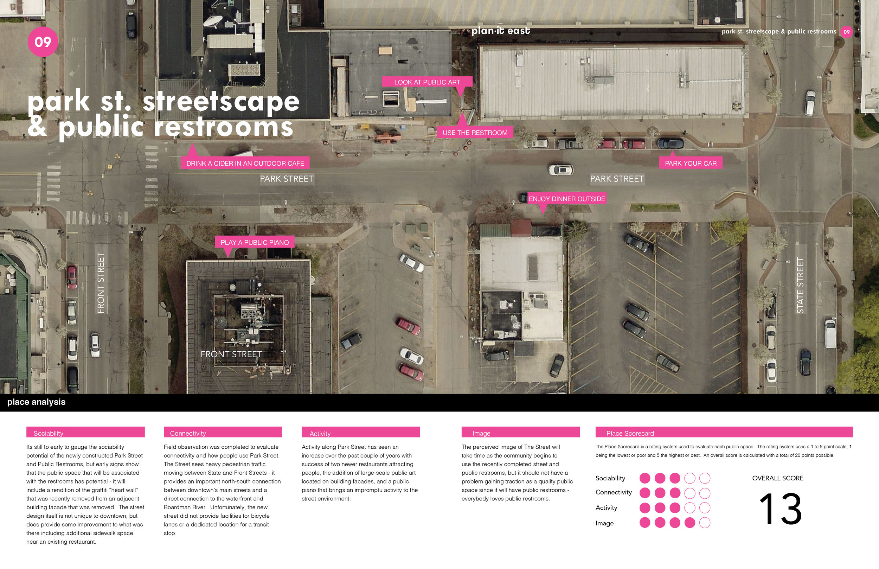
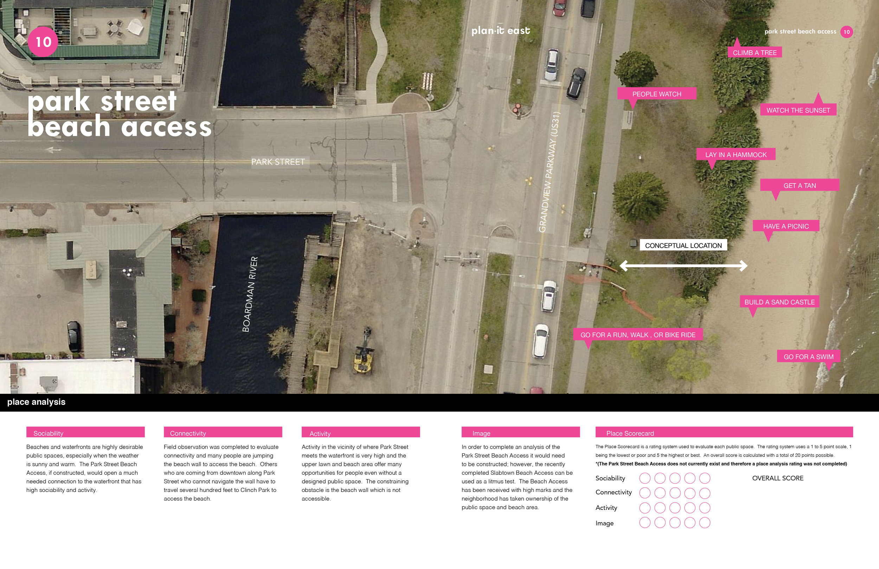
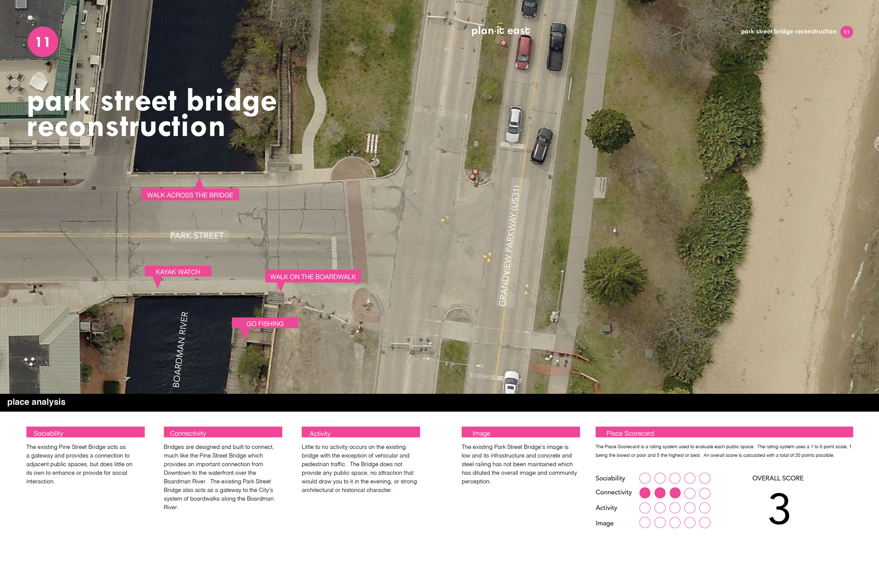
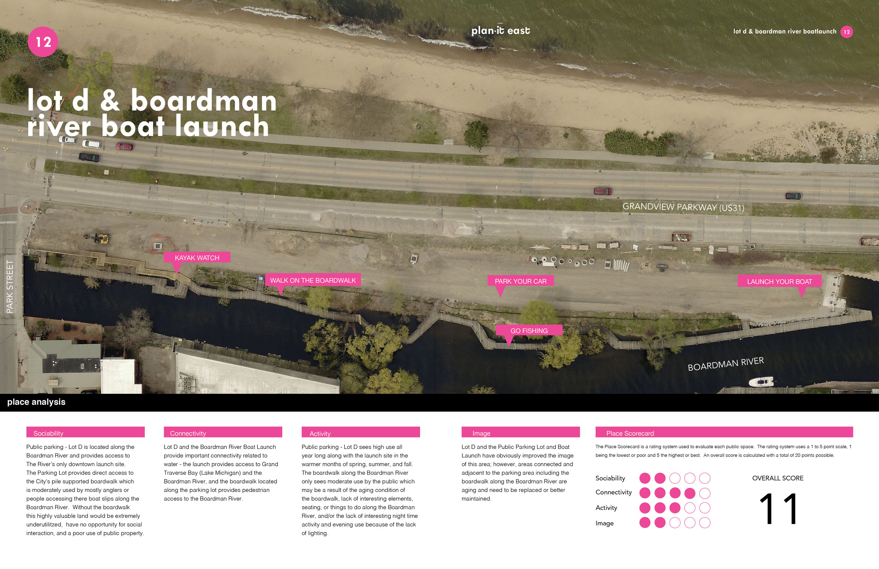

PLAN-IT EAST
Traverse City, Michigan
1 Street + 3 Blocks + 12 Public Spaces
The Plan-it East project explored the possibilities for the public properties, parks, and spaces along East Front Street in Downtown Traverse City, Michigan. The process, findings, and report are meant to get people talking, and raise the conversation level for future plans.
The project is also meant to be a catalyst for a street reconstruction project along East Front Street in Downtown Traverse City.